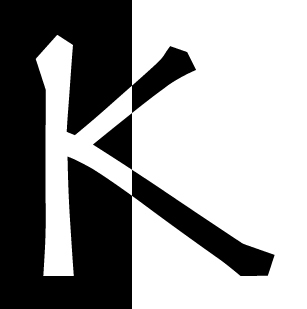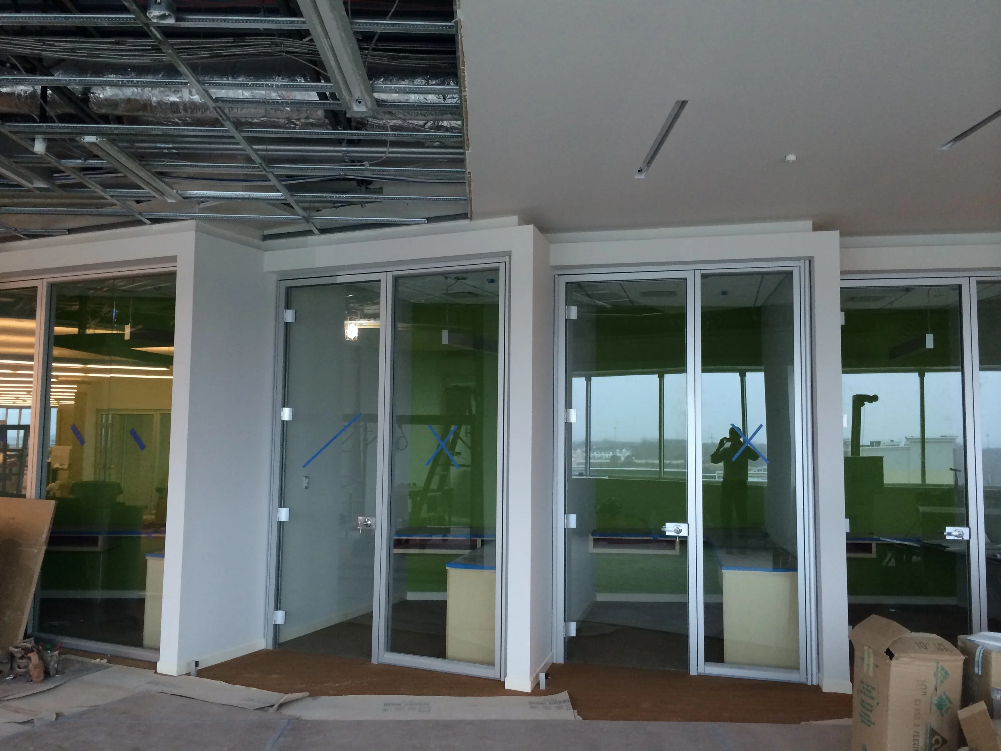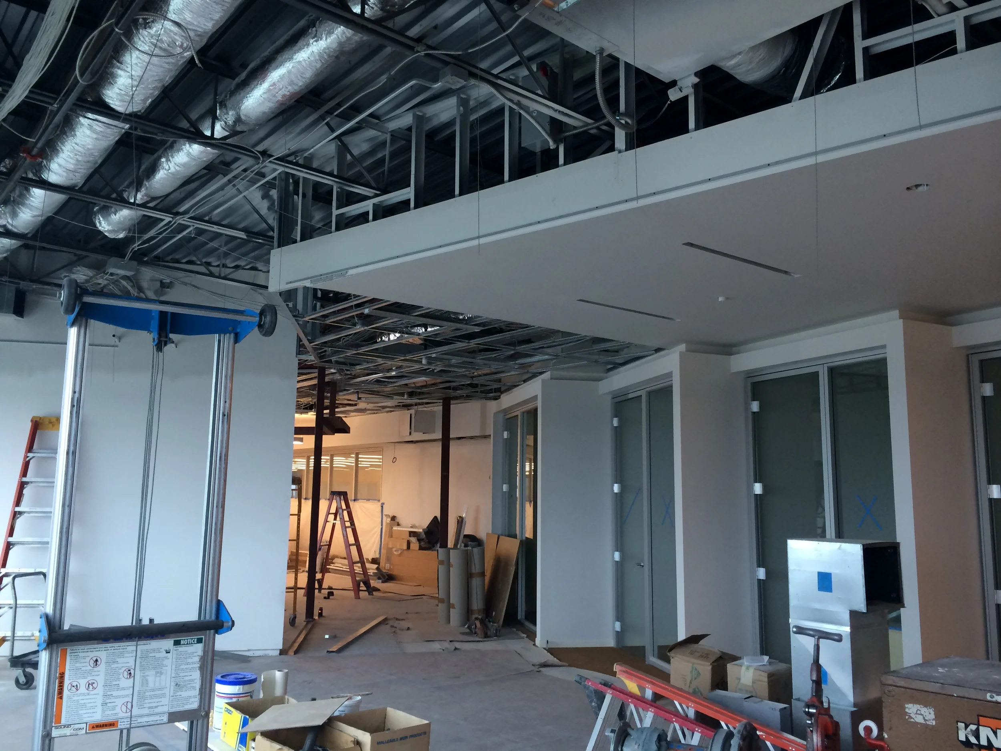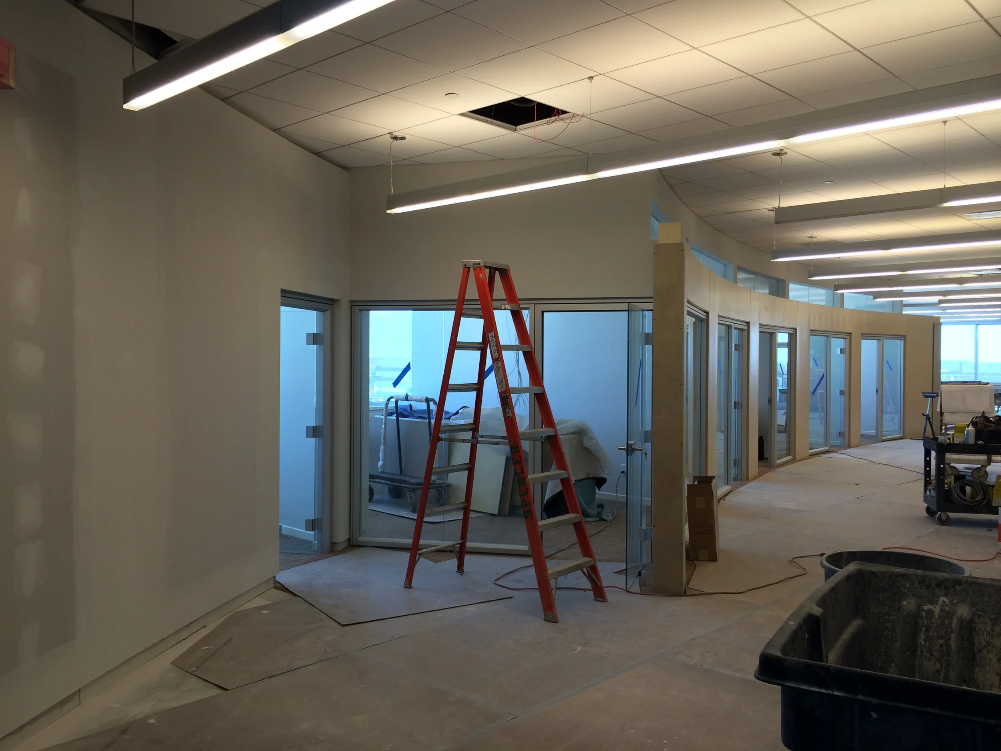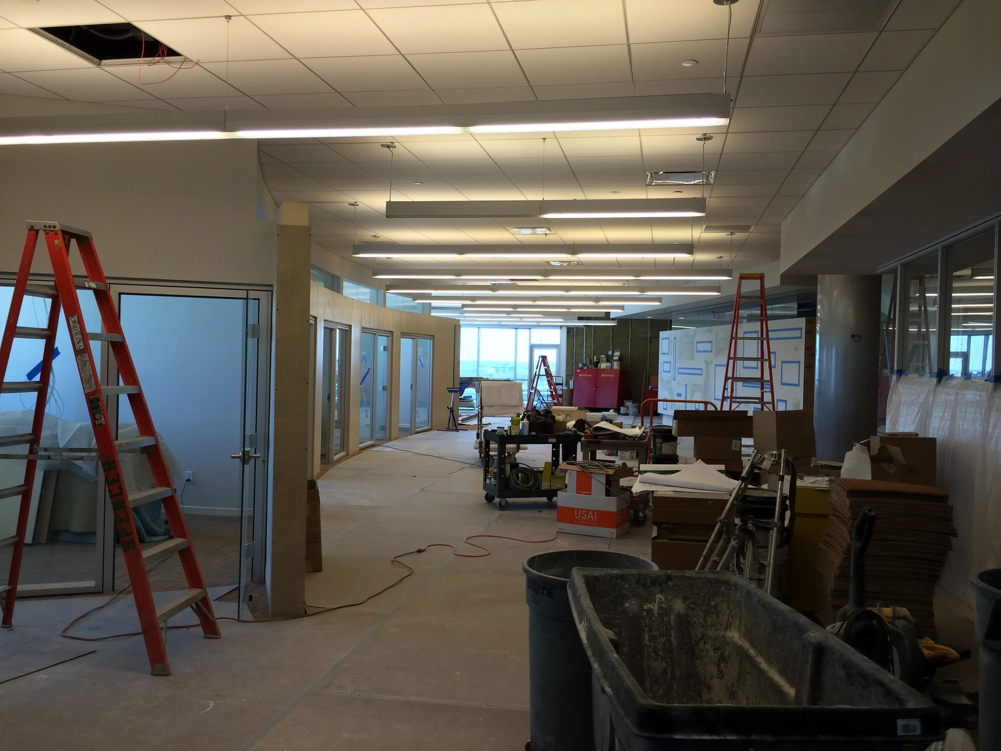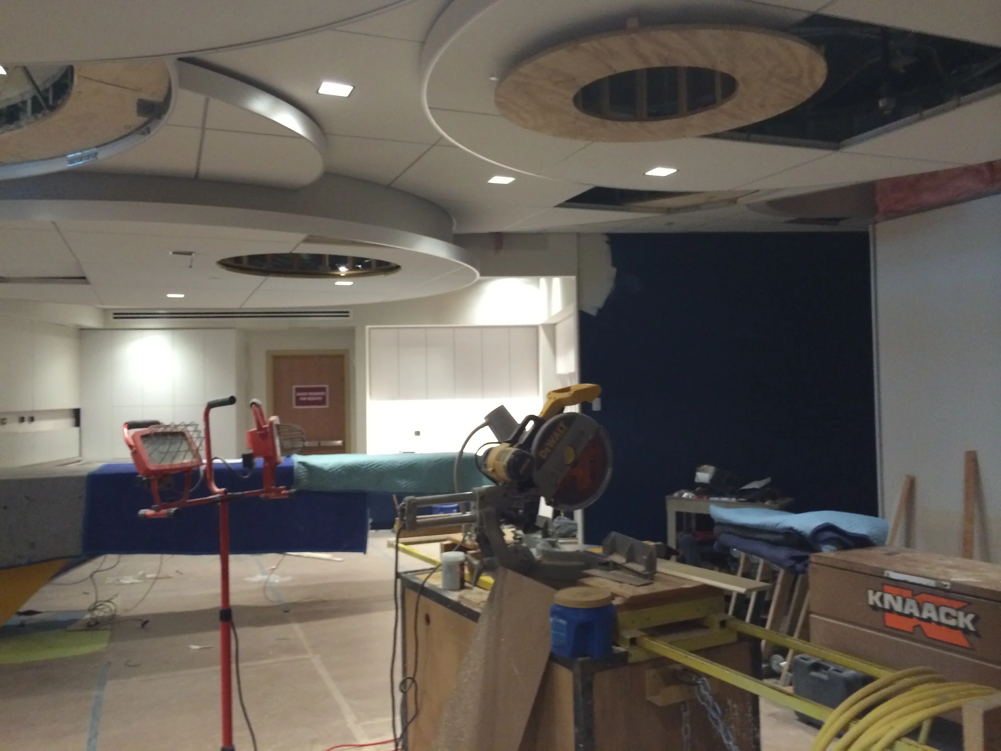Toa Office Photo Shoot
Mid-June I got a call from one of my best clients, Arianna Braun Architects. Just getting back from Cleveland, they were excited phase two of a 4-year office project was nearly complete. They told me to get ready; this would be my second time there. I said, “great, send me any pictures you took, the plans, renderings and lets take it from there.”
Later that week I got a drop box with project information and in-construction photos. I reviewed everything, including my images of phase one, and visualized walking through the office.
Having photographed phase one, I had a sense of the interior design. I was mostly visualizing the lines, curves and angles of the design, and how my lenses would render them compared to the provided renderings. After an hour, I made notes, sent them to my client, and scheduled a conference call to discuss.
My client sent me notes too, and marked vantages they felt would work (on the plans in red).
During the call, we discussed the important aspects of the project, the best way to highlight them, and made final decisions on where to place the camera (in blue). Also, since the budget only allowed for one long day on location, we narrowed the shot list to ten images. Now it was just time to pick a date.
After construction delays, we finally scheduled the shoot for a Saturday in December. I arrived the Friday before, scouted the office and snapped some shots (right) from the vantages agreed upon. Since no one from my client’s office could attend, I emailed these snap shots to my client and had a final conversation.
Now it was time to starting shooting; see below for some behind the scenes footage.
